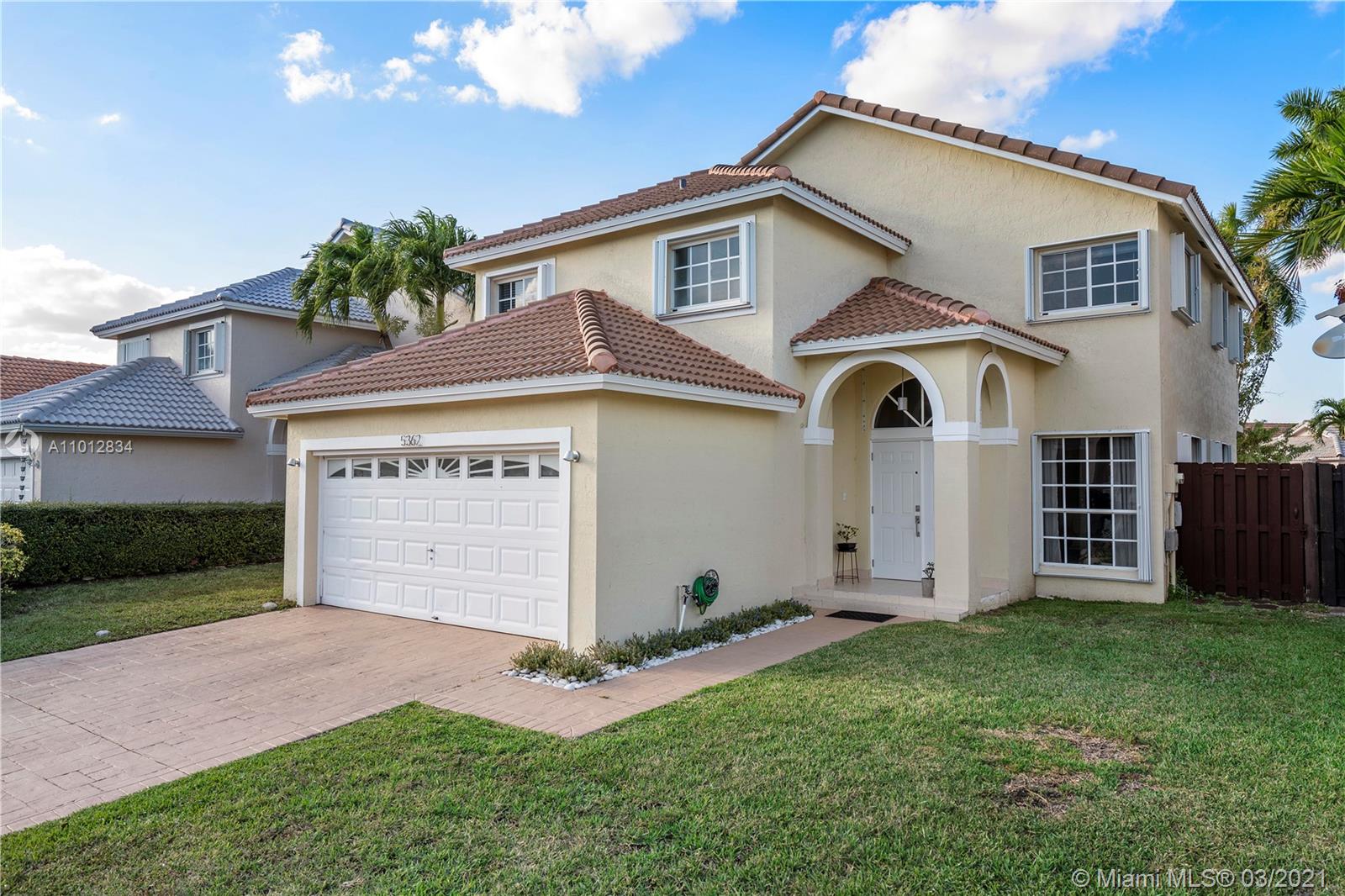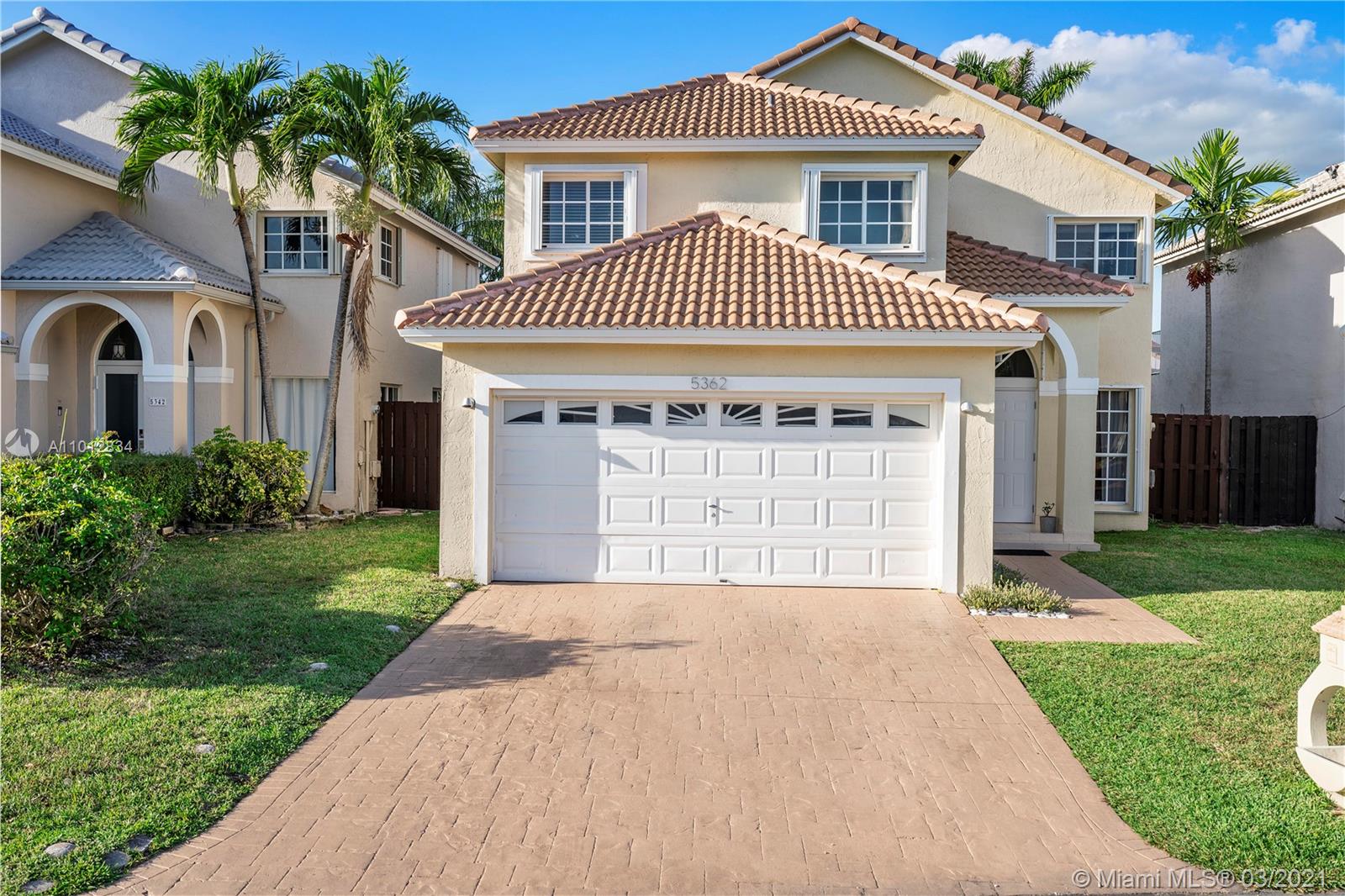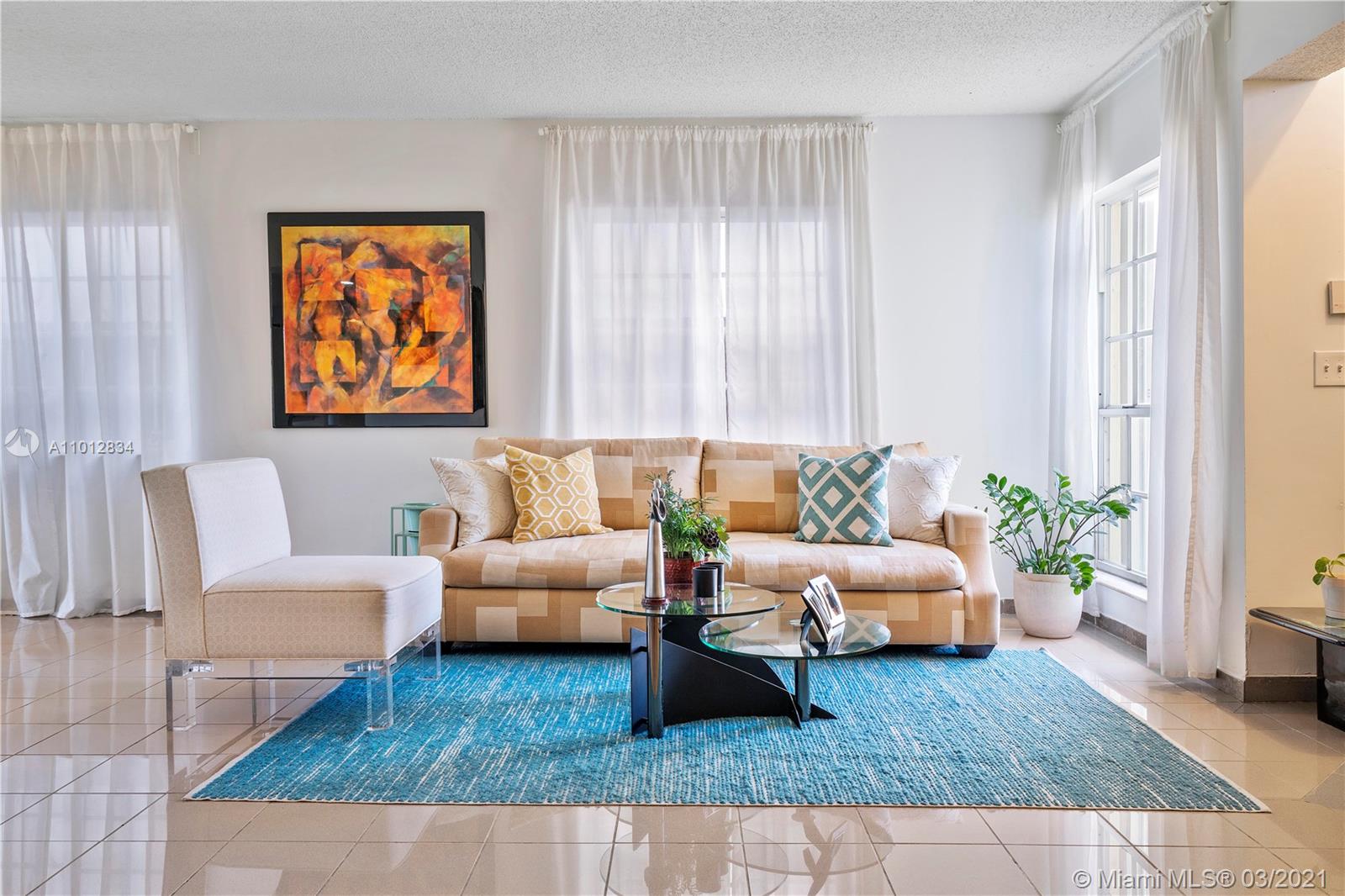For more information regarding the value of a property, please contact us for a free consultation.
5362 SW 154th Pl Miami, FL 33185
Want to know what your home might be worth? Contact us for a FREE valuation!

Our team is ready to help you sell your home for the highest possible price ASAP
Key Details
Sold Price $495,000
Property Type Single Family Home
Sub Type Single Family Residence
Listing Status Sold
Purchase Type For Sale
Square Footage 2,004 sqft
Price per Sqft $247
Subdivision Lakes Of The Meadow-Meado
MLS Listing ID A11012834
Sold Date 06/01/21
Style Detached,Two Story
Bedrooms 4
Full Baths 2
Half Baths 1
Construction Status New Construction
HOA Fees $115/mo
HOA Y/N Yes
Year Built 1996
Annual Tax Amount $2,867
Tax Year 2020
Contingent Pending Inspections
Lot Size 4,123 Sqft
Property Description
Don't miss this meticulously kept 4 bedrooms, 2.5 baths, 2 car garage home in beautiful Lakes of the Meadow. Brand new roof, accordion shutters, tiled throughout living areas, wood flooring on stairs and bedrooms, updated bathrooms, granite kitchen countertops, two terraces overlooking a nice backyard, very low association, A rated schools; just a great family home. Great amenities including pool, club house, exercise room, basketball courts and boat storage (must rent separately based on availability). Centrally located close to restaurants, shopping, entertainment and major highways. Don't miss it. PLEASE READ BROKER COMMENTS FOR SHOWING INSTRUCTIONS.
Location
State FL
County Miami-dade County
Community Lakes Of The Meadow-Meado
Area 49
Interior
Interior Features Breakfast Bar, Bedroom on Main Level, Dining Area, Separate/Formal Dining Room, French Door(s)/Atrium Door(s), First Floor Entry, Upper Level Master, Walk-In Closet(s), Attic
Heating Central
Cooling Central Air
Flooring Ceramic Tile, Wood
Furnishings Unfurnished
Appliance Dryer, Dishwasher, Electric Range, Electric Water Heater, Disposal, Microwave, Refrigerator, Washer
Laundry In Garage
Exterior
Exterior Feature Balcony, Fence, Porch, Storm/Security Shutters
Parking Features Attached
Garage Spaces 2.0
Pool None, Community
Community Features Clubhouse, Fitness, Pool
Utilities Available Cable Available
View Garden
Roof Type Spanish Tile
Porch Balcony, Open, Porch
Garage Yes
Building
Lot Description < 1/4 Acre
Faces South
Story 2
Sewer Public Sewer
Water Public
Architectural Style Detached, Two Story
Level or Stories Two
Structure Type Block
Construction Status New Construction
Schools
Elementary Schools Roberts; Jane S.
Middle Schools Curry; Lamar Louise
Others
Pets Allowed Size Limit, Yes
Senior Community No
Tax ID 30-49-21-020-2200
Security Features Smoke Detector(s)
Acceptable Financing Cash, Conventional, FHA, VA Loan
Listing Terms Cash, Conventional, FHA, VA Loan
Financing Conventional
Pets Allowed Size Limit, Yes
Read Less
Bought with La Costa Homes Realty



